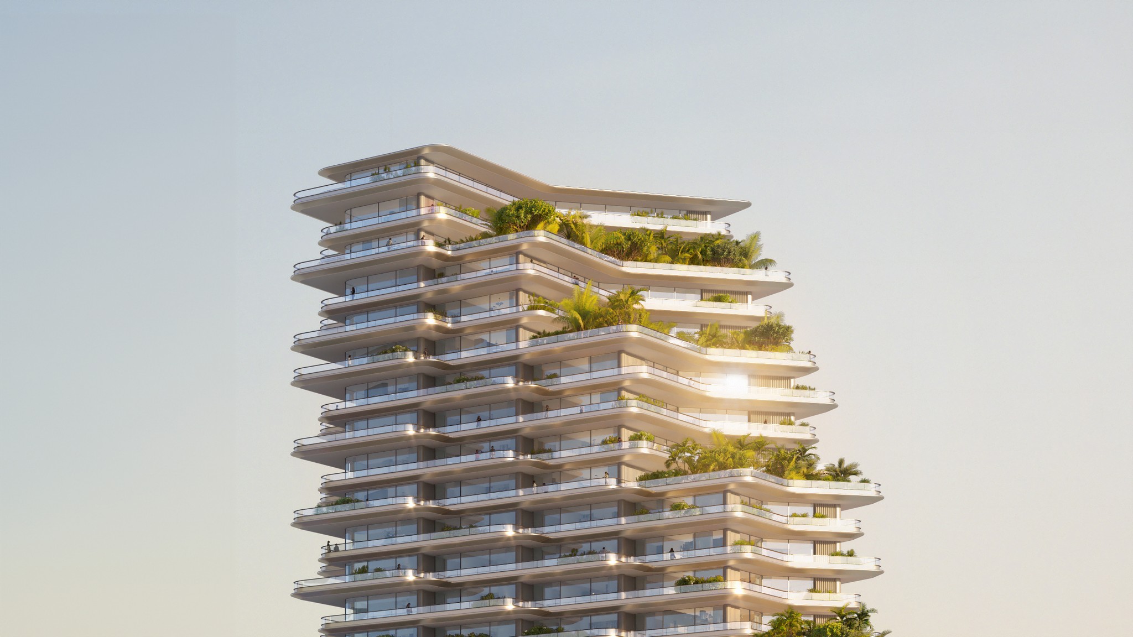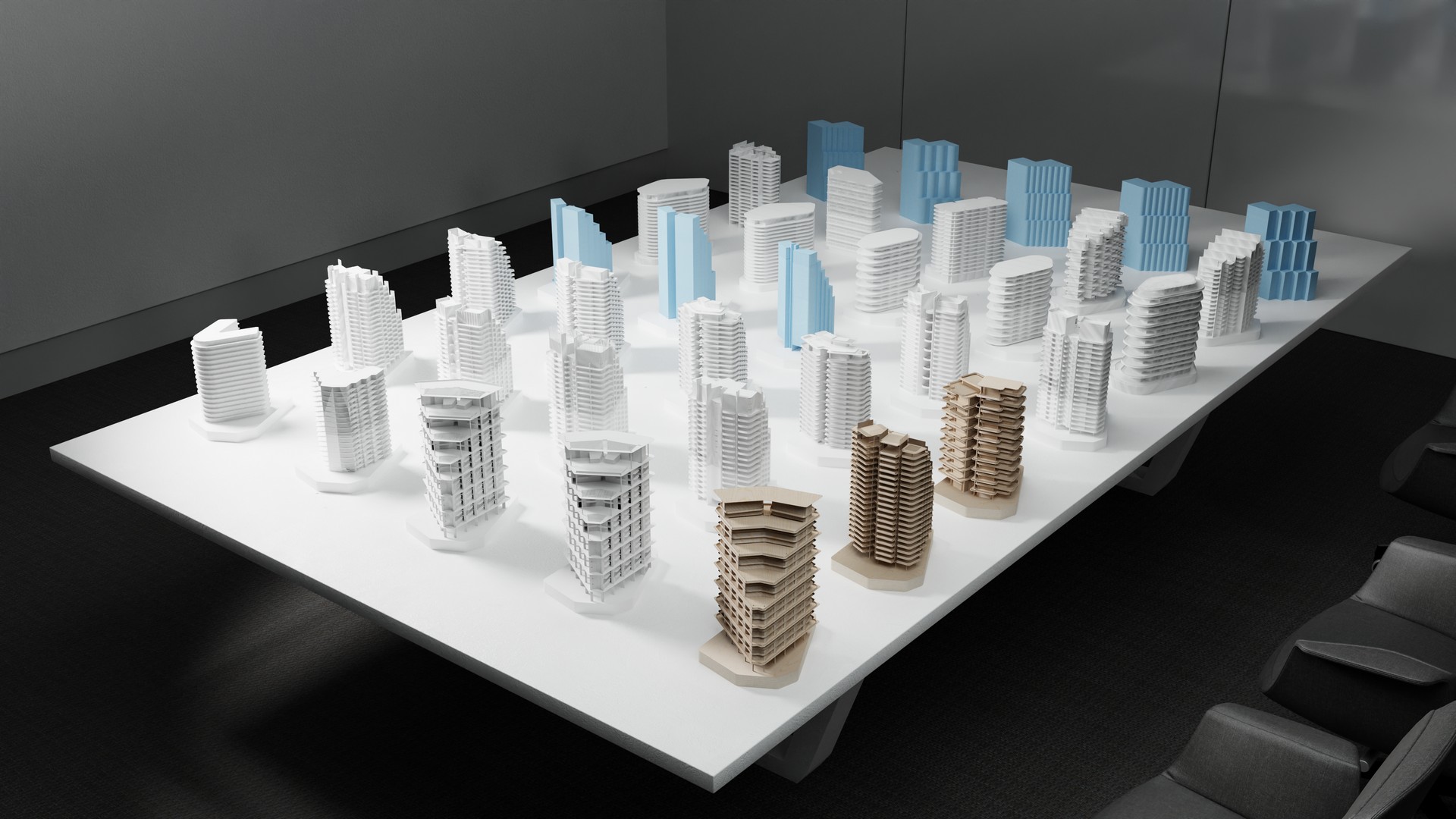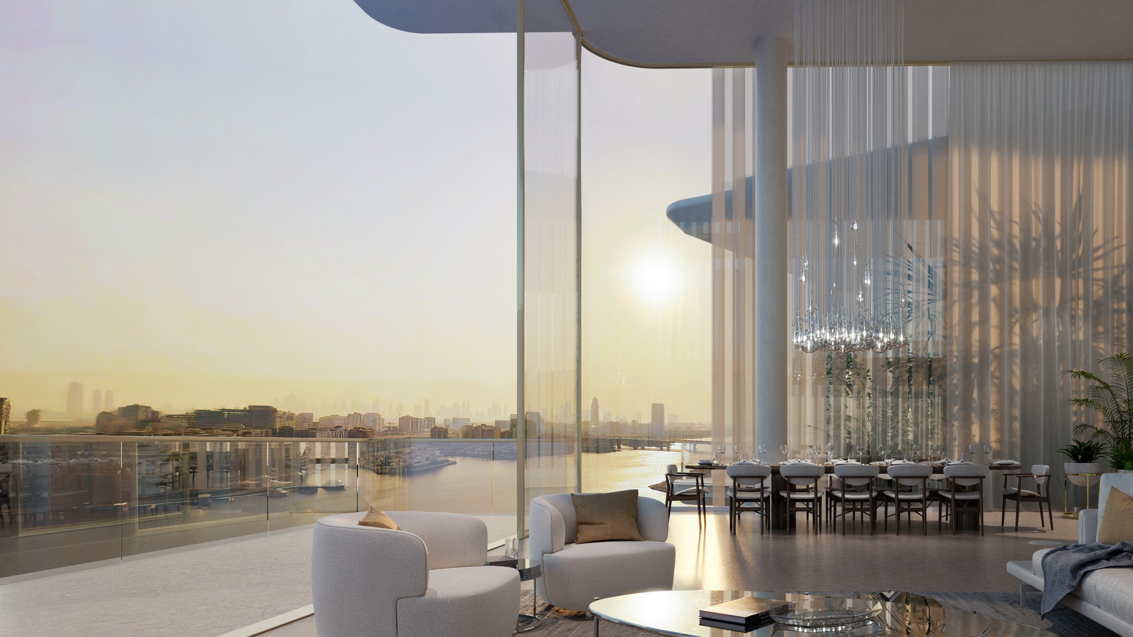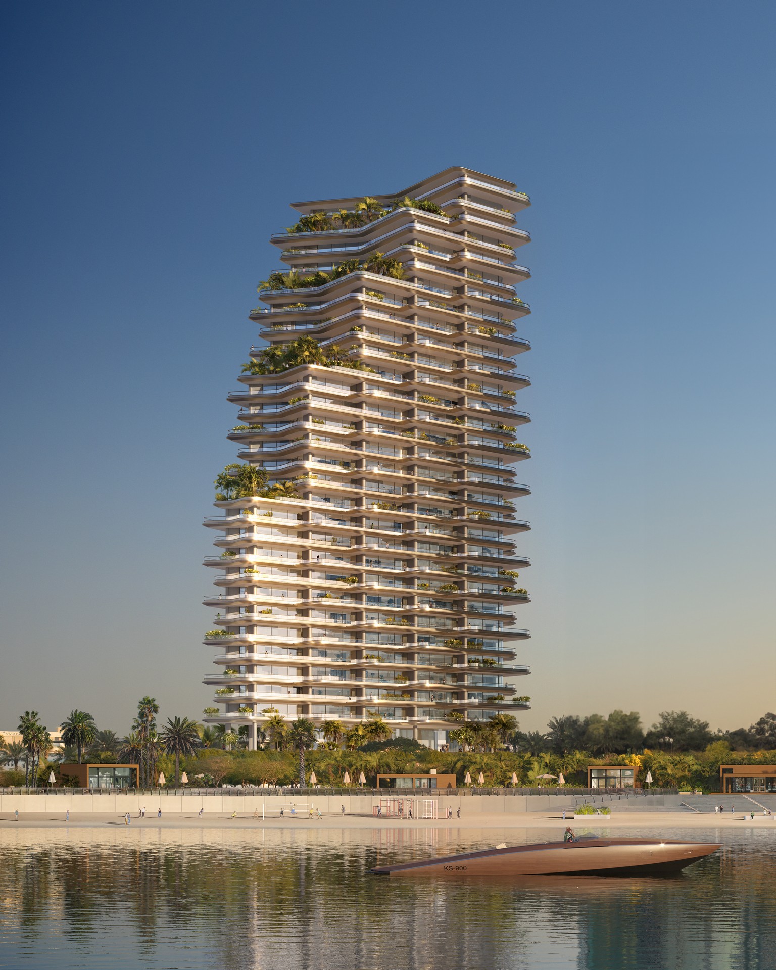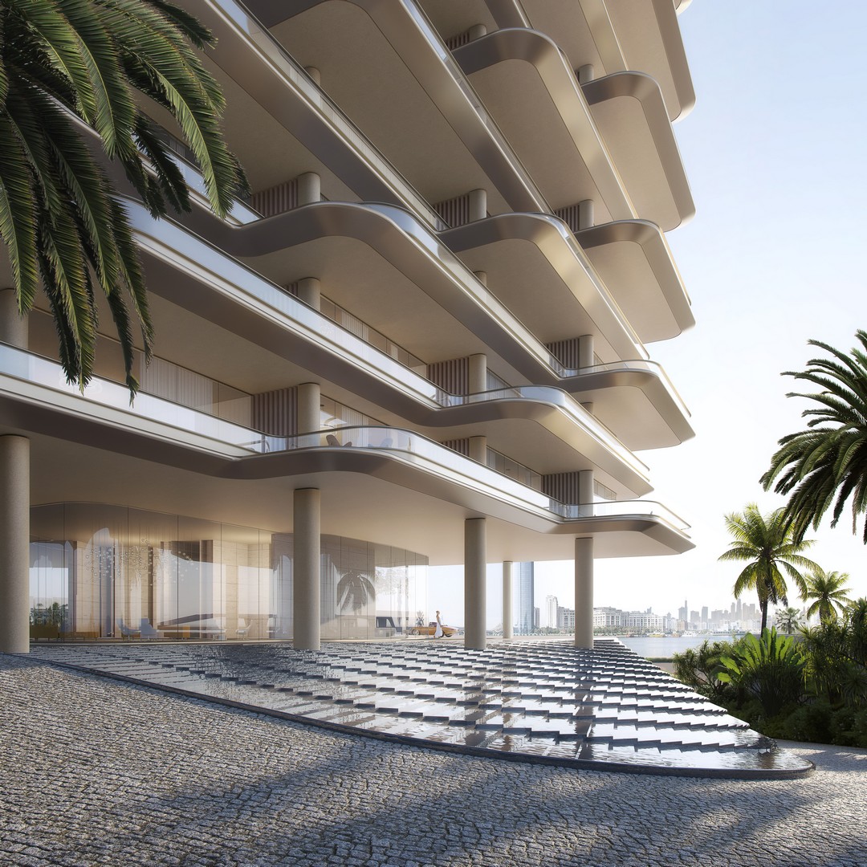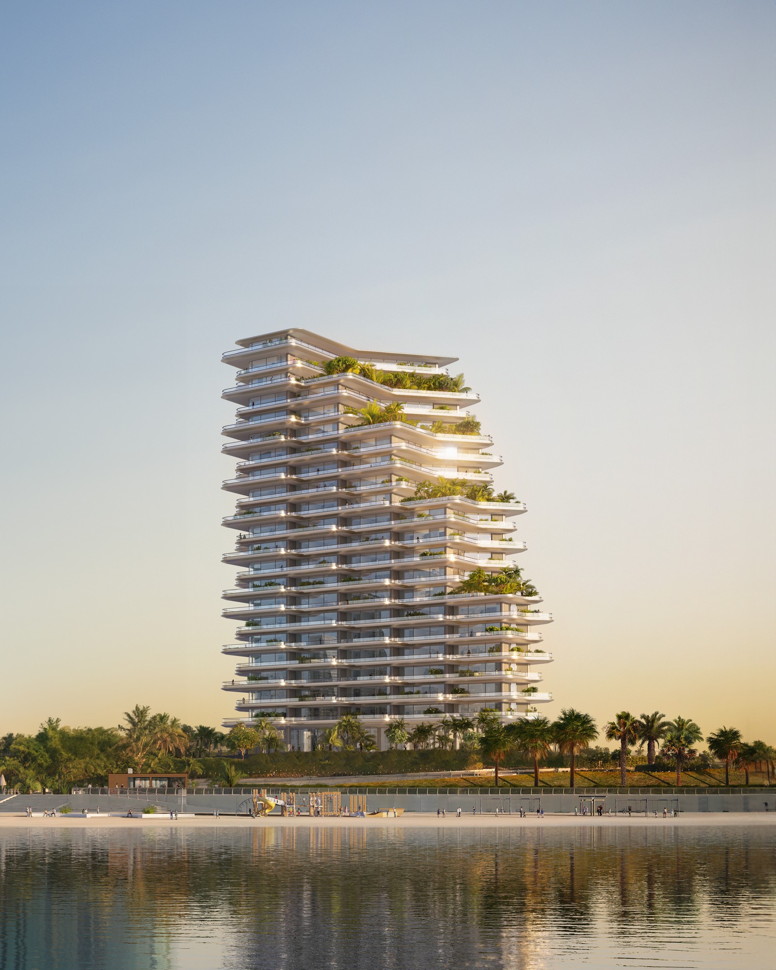Project Name
Project Duo
This residential development is conceived as a tranquil escape from the city’s bustling energy, enhancing the local district’s reputation as a hub for luxurious living.
The form of the tower and its taller twin proposed to the north, seek to frame an existing building, reinterpreting the upward visual movement in a contemporary language. Developed in close coordination with the client’s team via a sequence of iterative study models, the western façades of the towers are oriented to maximise the spectacular views of the water, while stepping down in height, providing stunning landscaped terraces for residents.
The podium level and surrounding external spaces provide a dramatic elevated arrival experience, enclosed by landscaping and water. The synergy with nature is continued to the arrival lobbies on each floor, which have access to views, natural daylight and planting. The apartment interiors are elegant and functional, with calm, uncluttered spaces that allow the occupants the flexibility to inhabit them in a number of different ways.
The tower is topped by shared amenities that offer health and well-being and hotel-like services. The scheme is designed to be environmentally efficient, utilising the overhanging balconies as shading devices and maximising natural ventilation to maintain a comfortable internal environment and reducing energy consumption.


