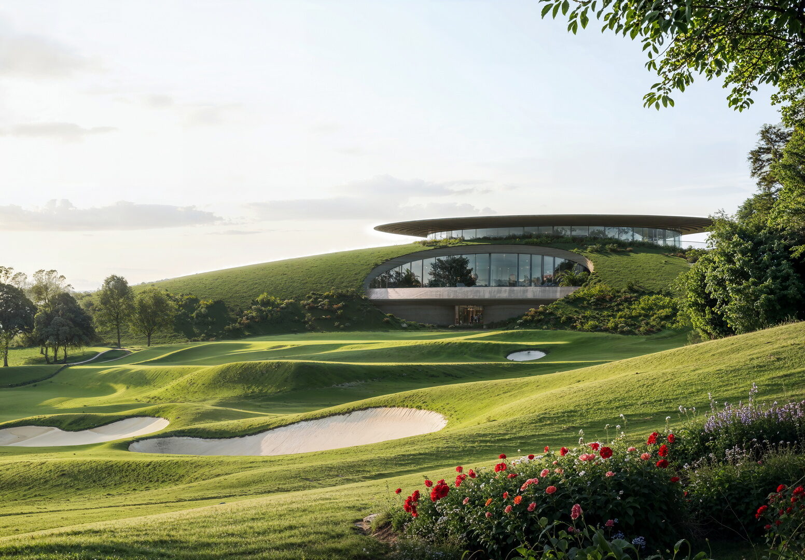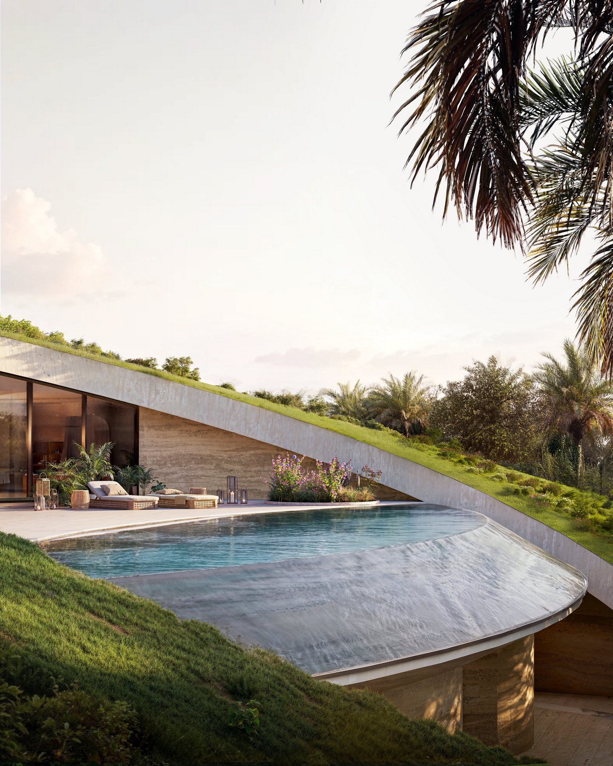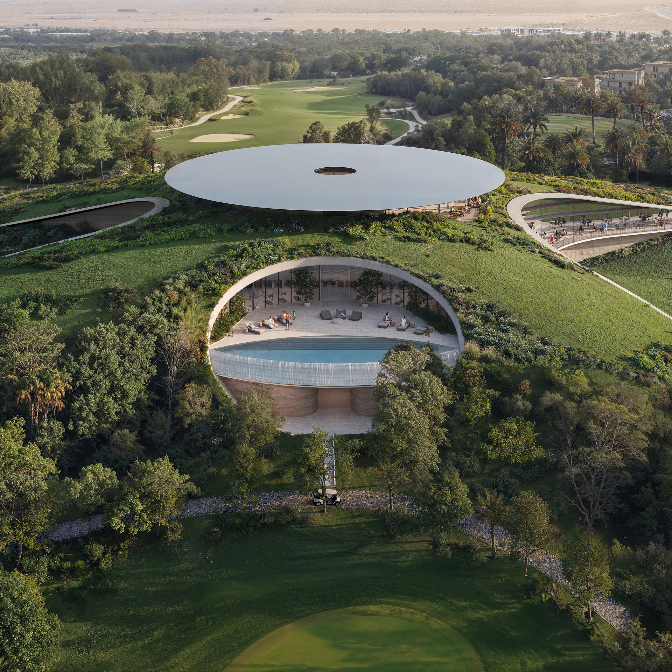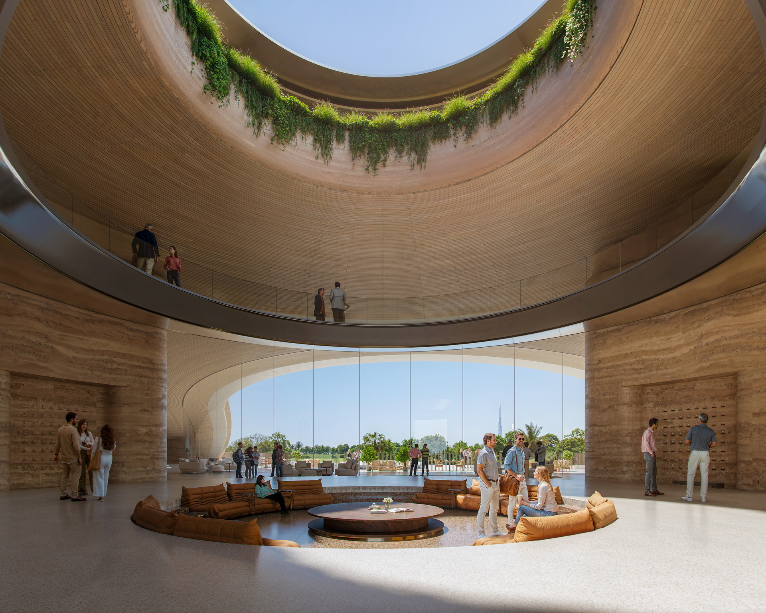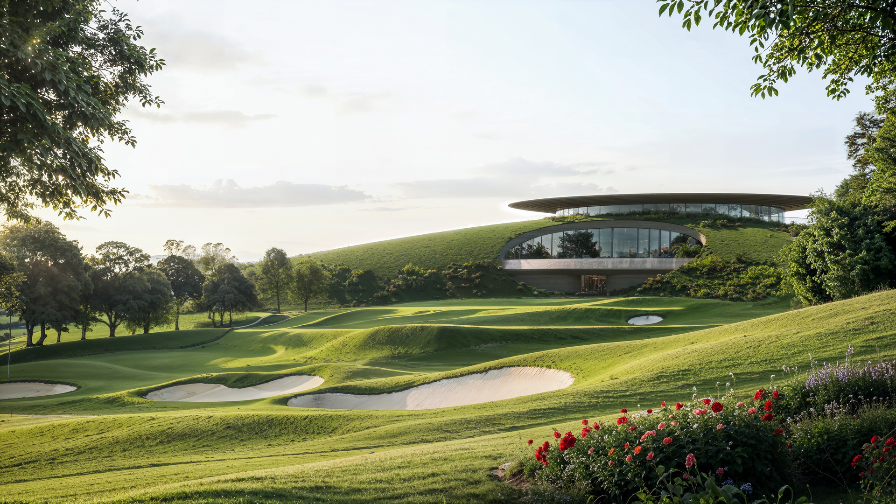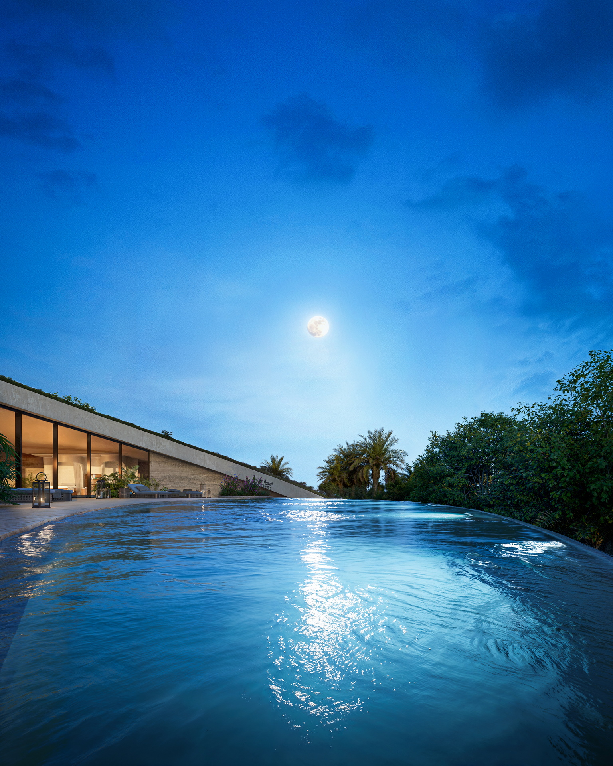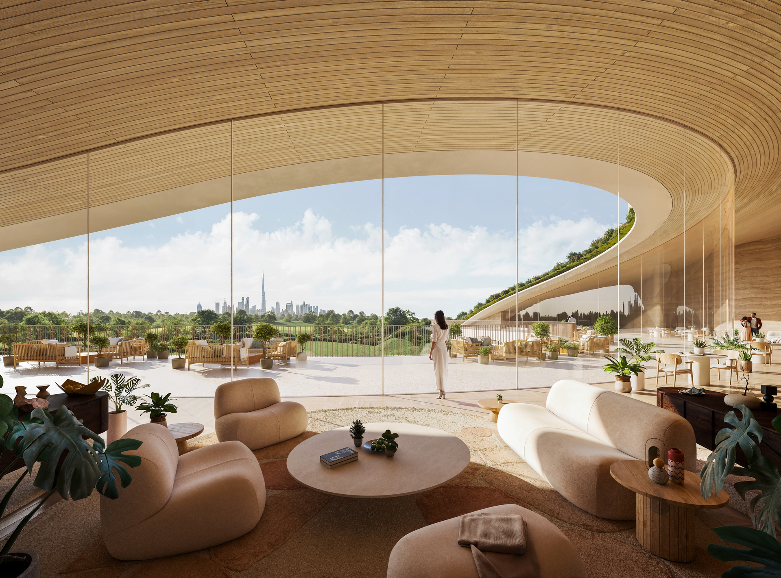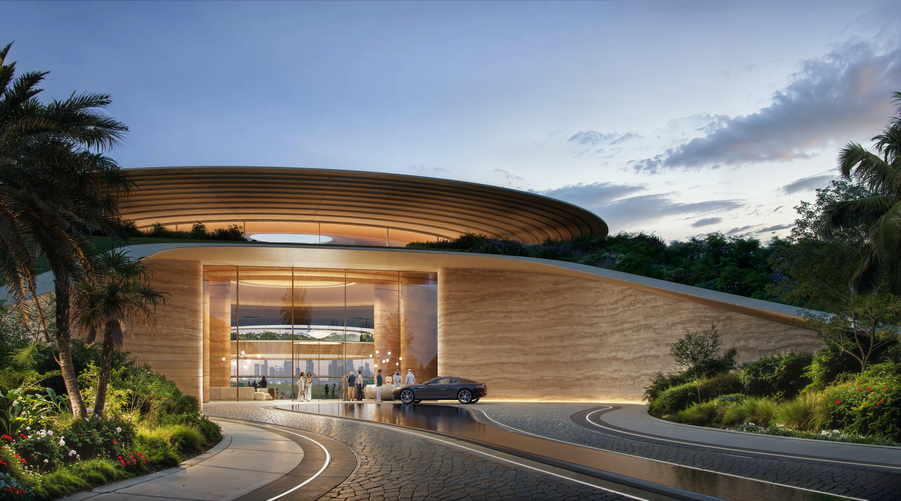Project Name
Golf Club House
The Club House is a quiet intervention—an architecture of continuity, wellbeing, and belonging. It extends from the land rather than standing apart, allowing natural materials and filtered light to shape a sensory atmosphere of calmness, clarity, and human presence.
Rather than imposing an object, the Club House stitches together four once-disconnected golf courses, transforming fragmentation into a continuous, walkable landscape. A planted roof invites movement, deepens connection, strengthening community life.
Embedding the structure within the ground was a deliberate act of sustainability – reducing energy consumption and allowing the earth to serve as a natural insulator, both environmentally and experientially.
Inside, a sequence of crafted courtyards and terraces orchestrates a spatial journey of wellbeing. Each threshold offers a moment of retreat, reflection, and reconnection—spaces designed not merely to occupy, but to feel.
The Club House is not an object—it is a lived experience, where architecture serves the deeper needs of wellbeing and harmony with Nature.
The Club House is the heart of the community. Its design and offerings reflect a commitment to luxury, comfort, and lifestyle, making it a pivotal element in enhancing the overall appeal of the wider community.
Client
Use
Area
Design Team
Credits
MEP
Engineering: ChapmanBDSP
Images: PixelFlakes


